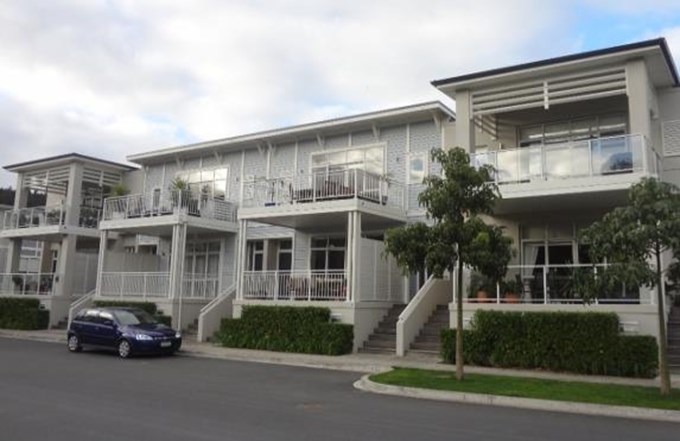A key objective for the Proposed Auckland Unitary Plan (PAUP) is that the greatest amount of development can occur around town centres and transport hubs such as railway stations. Further away from these centres and hubs, less development should be allowed.
On 17 December, the council published maps of its preliminary position on zoning across Auckland for statutory hearings on the PAUP.
These maps give submitters and the public an early indication of the council’s proposed changes to zoning showing where different types of buildings can be built across the city, from residential homes to factories, as well as what will be allowable in rural areas.
The preliminary maps show that, of the total residential zoned land in Auckland, the majority of housing in Auckland would remain as one to two stories in height. This is because approximately 75 per cent of residential zoned land is proposed to be zoned Single House, Mixed Housing Suburban or Large Lot.
The main changes proposed are an overall increase in the amount of land zoned Mixed Housing Urban and an overall decrease in the amount of land zoned Single House. The amount of land zoned Mixed Housing Suburban remains roughly the same, although changes are proposed to where this zone applies.

Greater range of housing choices
One result of the proposed changes is that Aucklanders would be allowed to build more housing of up to three stories in areas close to town centres and frequent transport networks.
These are not ‘high rises’ scattered across suburban areas; this is not London or New York. But Auckland is a rapidly growing and changing city faced with housing shortages and a lack of affordable homes. We need to have a long-term plan for an expected one million people over the next 30 years.
It also means that a greater range of housing choices - from townhouses to three-level apartments - and more affordable housing will be available for Aucklanders in vibrant local and town centres incorporating high-quality urban design.
There would be little or no change in the amount of terraced housing and apartment buildings (5 per cent) or the Large Lot zones on our urban/rural boundaries (7 per cent) to the Proposed Auckland Unitary Plan notified in 2013.

A number of rules will continue to affect how housing is built in the different residential zones, such as overlays for historic character and significant ecological areas. Any housing development of more than two dwellings would be carefully assessed through the resource consent process to ensure a high quality design outcome.
The council is required by law to provide an evidence-based position for statutory hearings. It’s a preliminary zoning positon after analysing over 4,000 zoning submissions and by following the interim guidance provided by the Independent Hearings Panel.

Changes to zoning
Some changes to zoning have been made where no submissions from the public have been received.
These ‘out of scope’ changes are proposed based on the Independent Panel’s guidance and best practice planning to ensure the overall objectives of the PAUP are met and to avoid ‘spot zoning’, where submissions can lead to inconsistent zone changes within some areas resulting in haphazard development across Auckland.
The release of the preliminary zoning maps does not allow the council to open up the opportunity for a further round of submissions. The submission process is set out in special legislation established by the government for the Proposed Auckland Unitary Plan and submissions to that closed in February 2014.
But the Independent Hearings Panel has the statutory power to consider ‘out of scope’ changes in its recommendations to the council on the PAUP in July 2016. Final decisions on zoning, and other planning matters, will not be made by the council until at least August 2016.
The council will submit its evidence on zoning to the Independent Hearings Panel on 26 January 2016, with hearings being held from March to April 2016.
You can find council preliminary zoning maps here and if you have any questions relating to these maps, please email unitaryplan@aucklandcouncil.govt.nz


