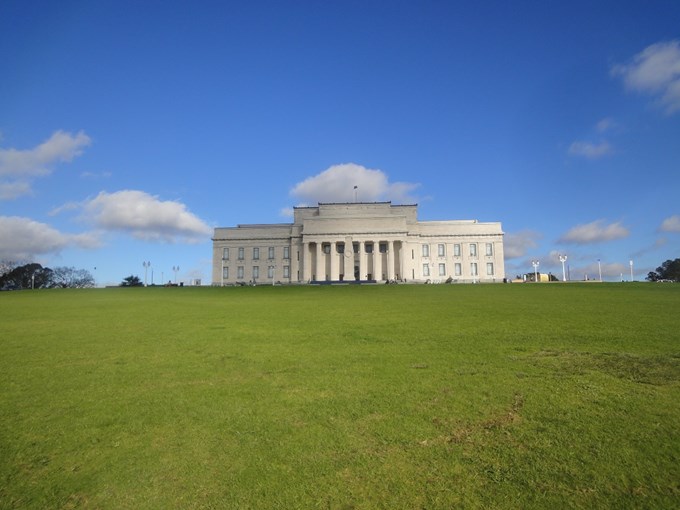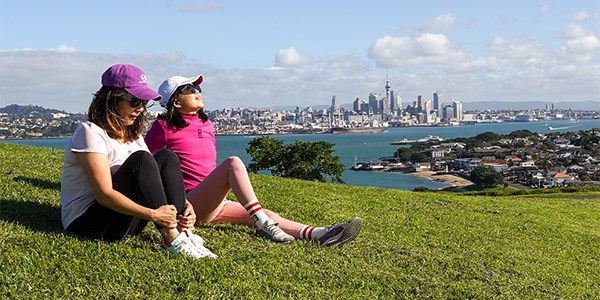Visitors to Auckland War Memorial Museum during 8-24 January have the opportunity to view and comment on five concepts for a new commemorative memorial planned for the Auckland Domain to mark the centenary of the Great War.
The proposed feature will enable both casual and formal ceremonial access to the Museum and Court of Honour on the axis of the Museum, down the northern slopes to Domain Drive.
Five international-standard design consortia were invited to submit concept designs, which are being displayed at the Museum.
The public are invited to offer their feedback and opinions on how the designs make them feel. The feedback will be used to help the final chosen consortium refine their construction.
Concept one
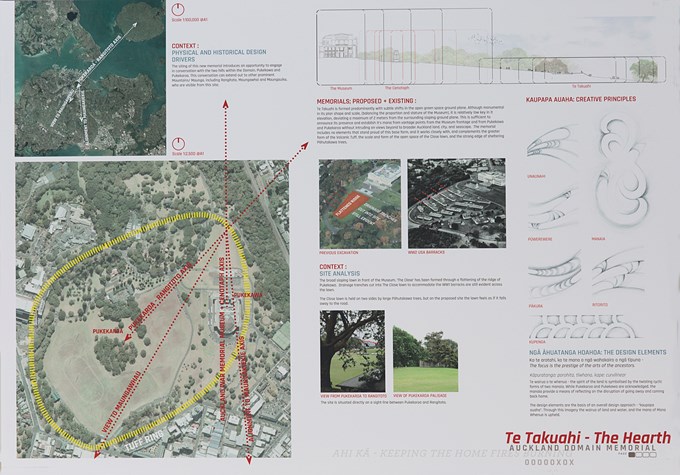
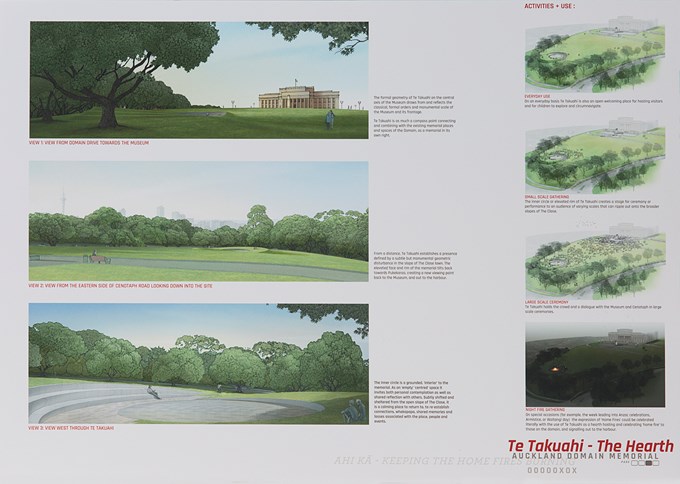
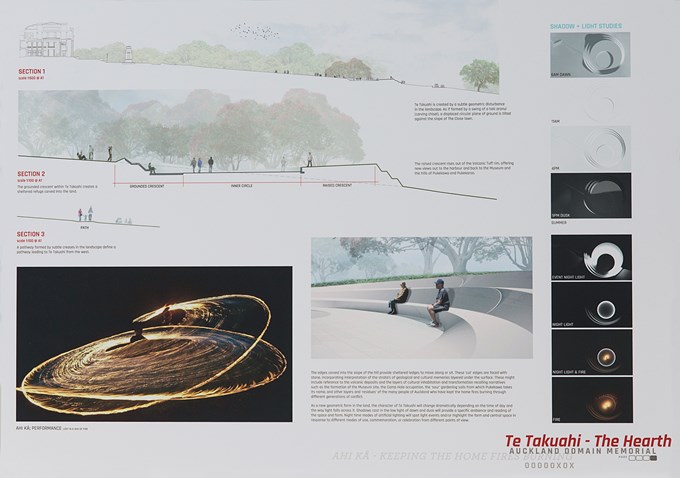
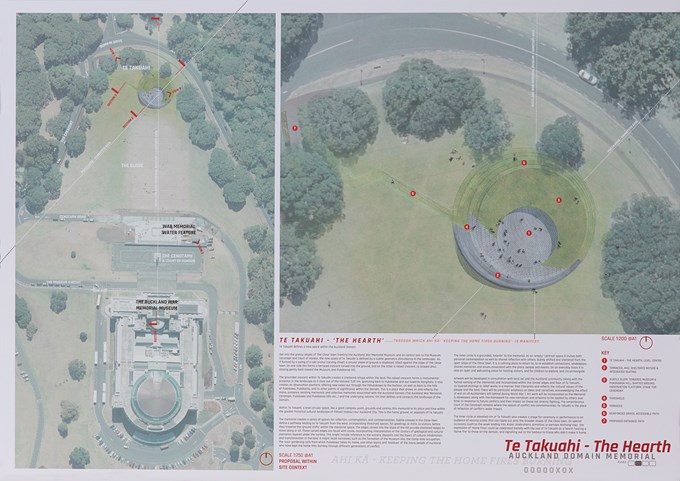
According to the designers: “As if formed by a swing of a toki aronui (carving chisel), a circular plane of ground is displaced, tilted against the slope of The Close lawn. On one side, this forms a terraced crescent carved into the ground, and on the other a raised crescent (a shaped ahu), sloping gently back toward the Museum and Pukekaroa Hill.”
The grounded crescent within Te Takuahi creates a sheltered refuge within the land, while the raised crescent forms a monumental presence in the landscape as it rises out of the volcanic tuff rim, gesturing back to Pukekaroa and Rangitoto. It also creates an observation platform, offering new views out through the Pohutukawa to the harbour and back to the hills.
Within Te Takuahi, a level circular space, like a giant compass point, grounds and centres this memorial in its place and time within the greater historical cultural landscape.
Subtle creases in The Close lawn define a pathway leading to Te Takuahi from the west, incorporating threshold space for mihi or greetings before visitors traverse the ‘ground shifts’ within the memorial space. The edges carved into the slope of the hill and faced with stone provide sheltered ledges to move along or sit.
Concept two
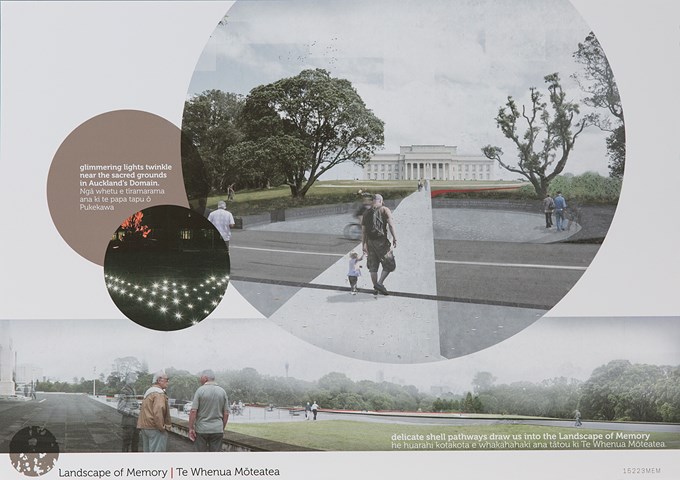
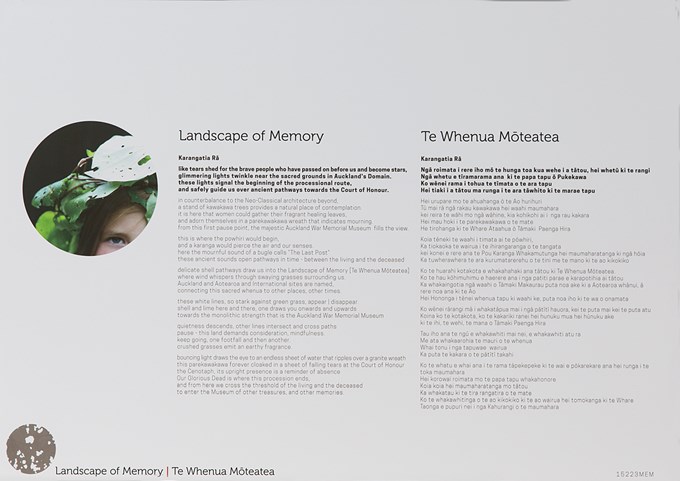
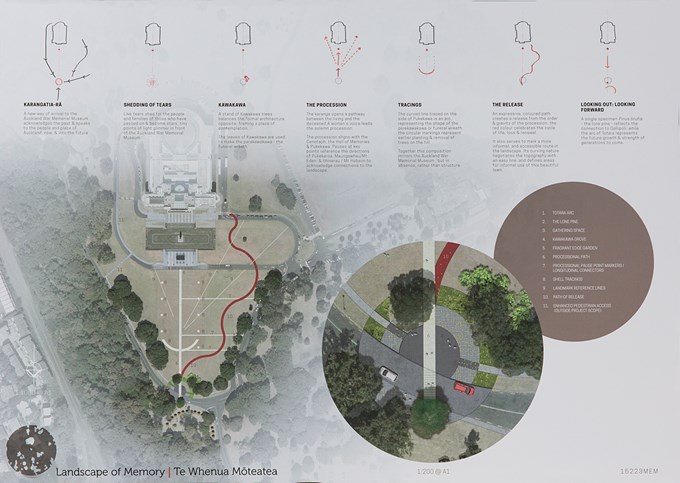
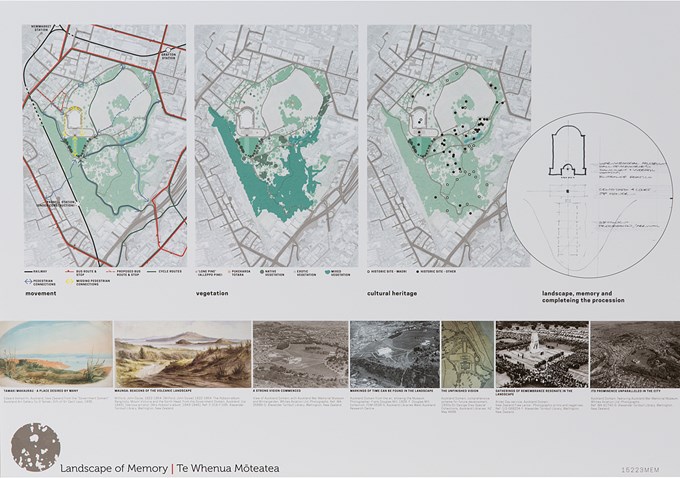
Concept two, Karangatia Ra, builds on a landscape of memory and features glittering lights that “twinkle like tears shed for the brave people who have passed on before us and become stars”, according to its designers.
From a stand of kawakawa trees, the lights signal the beginning of the processional route and safely guide visitors over ancient pathways towards the Court of Honour in front of the Museum.
Delicate shell pathways create stark white lines against the green grass, drawing visitors upwards towards the monolithic strength of the Museum. Bouncing light draws the eye to an endless sheet of water rippling over a granite wreath, representing falling tears, at the Court of Honour.
Concept three
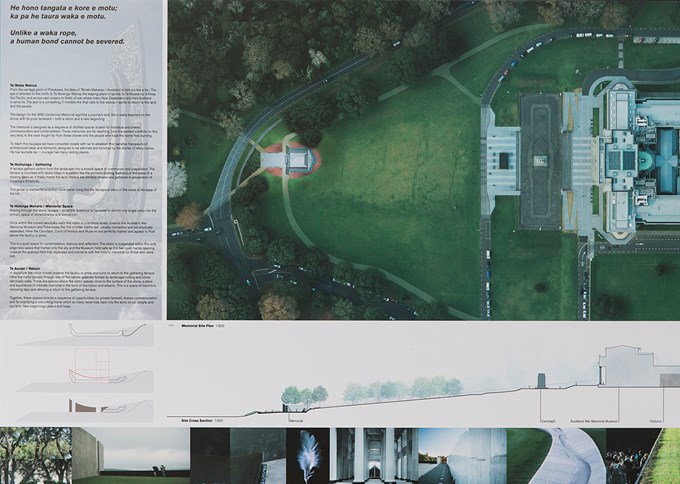
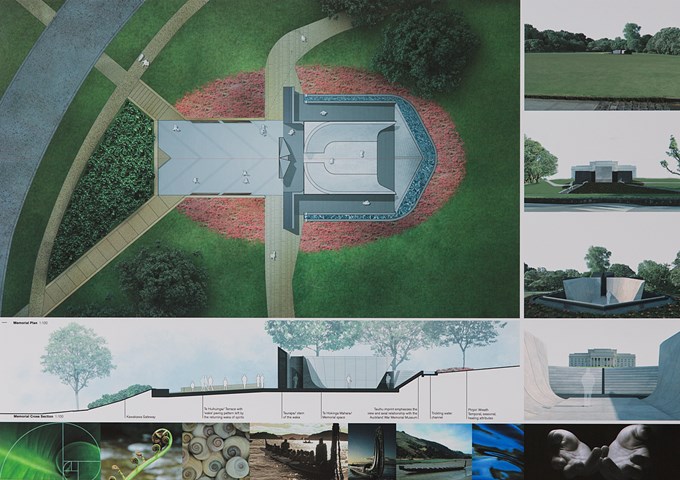
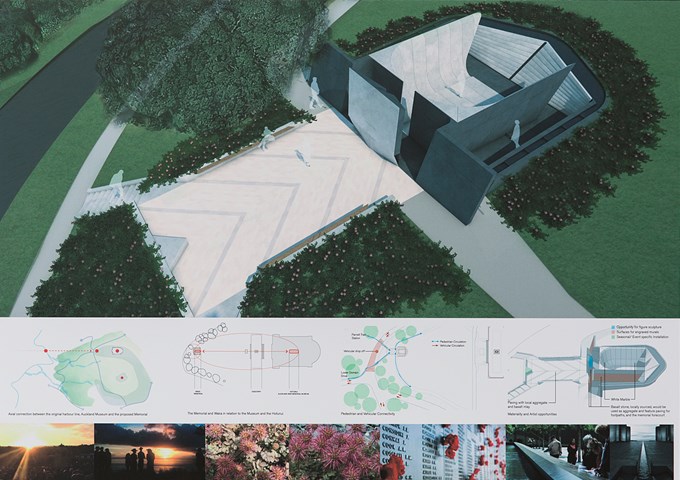
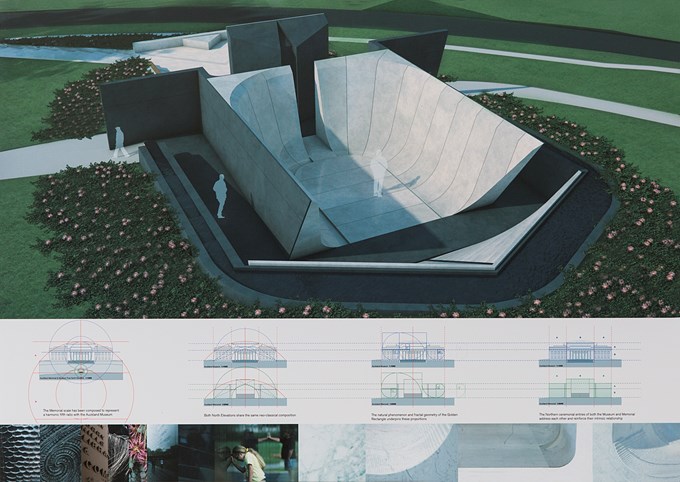
Concept three, Te Waka Wairua, or Waka of Spirits, appears as a waka beached on shore with its prow facing landward. According to its designers, it signals a return and a new beginning, where visitors can remember the lost in a place of contemplation, wreathed in stories of hope and loss.
This proposal allows for three significant scales of contemplation and engagement, each defined by a threshold and a shift in engagement and perspective.
The proposal includes a wider ceremonial area to the north of the memorial, defined by a raised table on Domain Drive and potential extension of the memorial plaza to the north of Domain Drive. The existing green lawn in front of the Museum would remain largely untouched, allowing it to continue to be used for significant civic events.
Te Huihuinga, or Memorial Plaza, is designed as a smaller, more intimate space for group gatherings, with room for temporary exhibitions. Moving from Te Huihuinga to the memorial interior, Te Hokinga Mahara, visitors pass through the bow of the waka into a point of personal reflection at the heart of the memorial.
Concept four
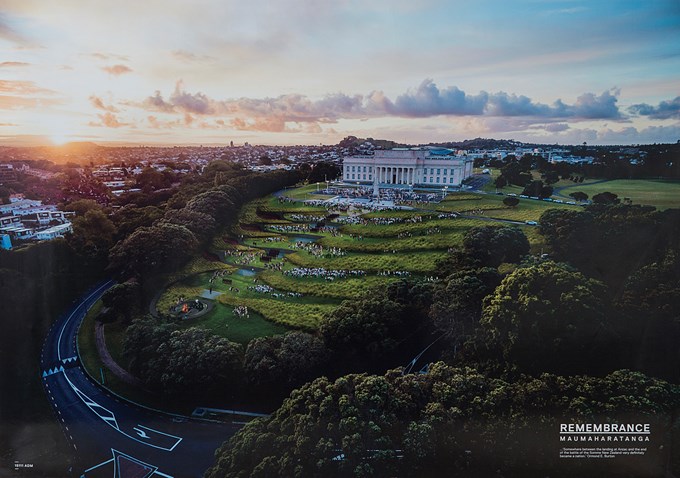
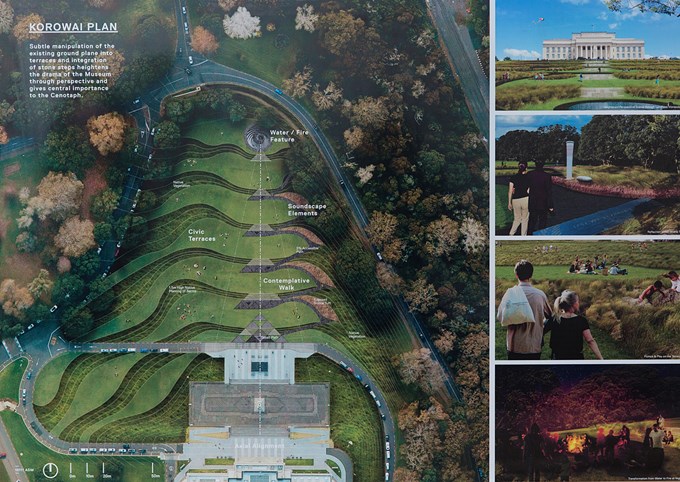
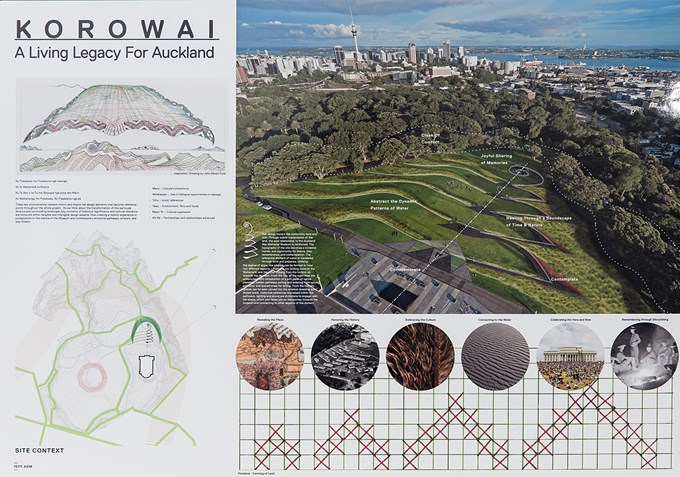
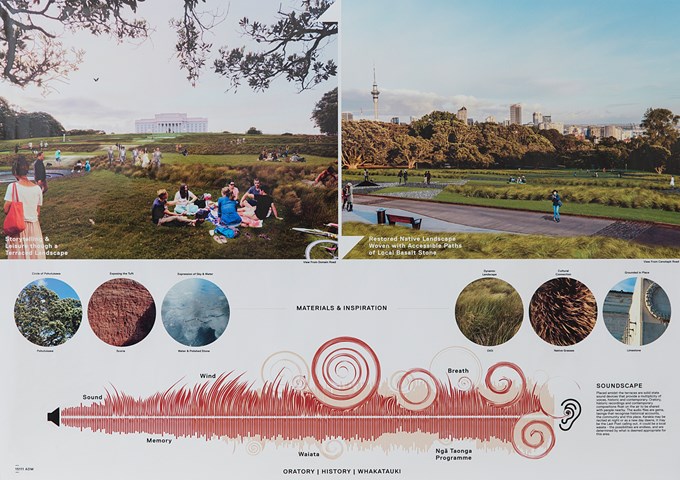
Concept four is titled, Te Korowai, and turns the park space into a ceremonial cloak. According to its designers it acknowledges all of the community through historic and cultural layering of meaning while maintaining an open space.
“There is no object – rather a living, creating, evolving space. The carving of land into terraces reflects the geological past of the site against a soundscape of wind, water and time, while a historical reference made through radio and song provides auditory input,” say the designers of Te Korowai.
Placed amidst the terraces would be solid state sound devices that provide a multiplicity of voices, historic and contemporary. Oratory, historic recordings and contemporary compositions float on the air to be shared with people nearby.
A path network connects to the existing memorial, and earthworks translate the water of the existing memorial through forms cut into the slope. The proposal includes restored native vegetation, local basalt and scoria, and stone stairs.
A fire pit and water feature at the bottom of the slope provides an opportunity for quiet gathering, teaching, sombre reflection, respect, connected life and encouragement toward the future, the designers say.
Concept five
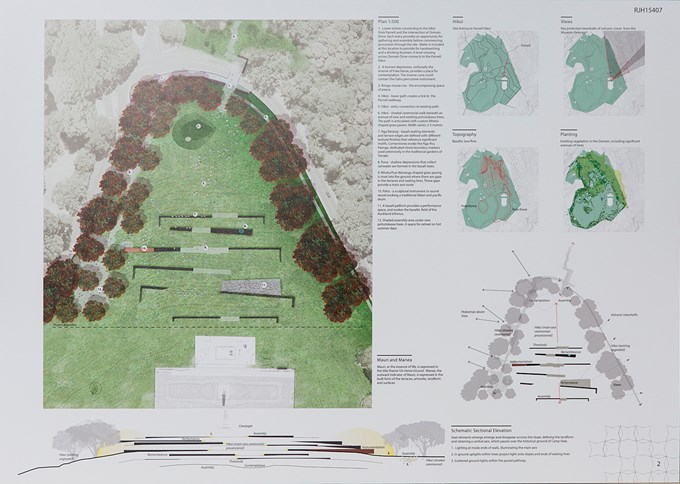
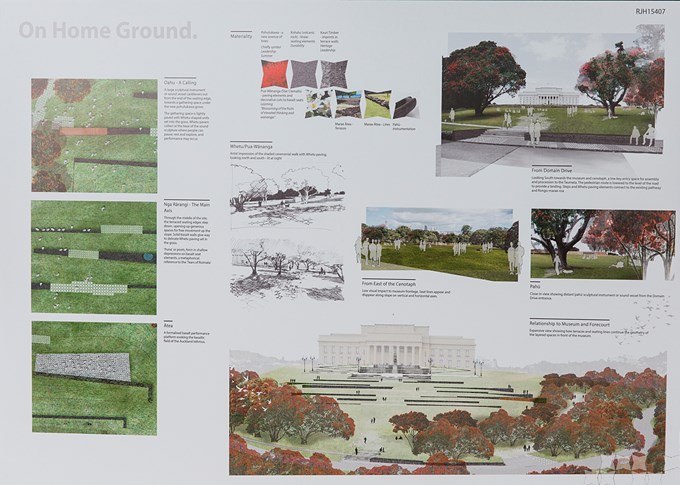
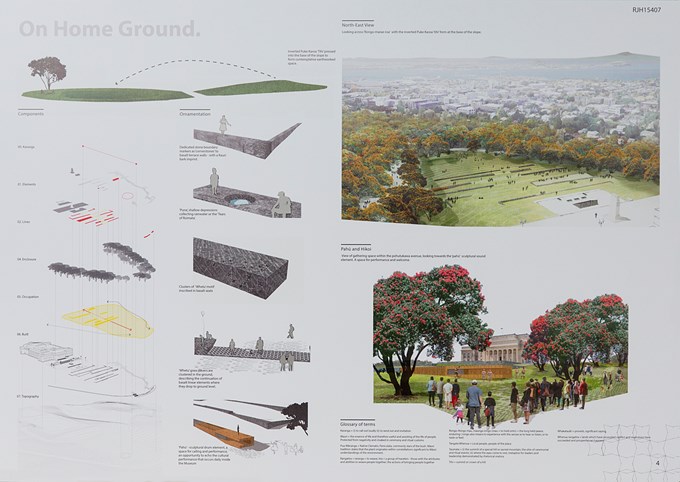
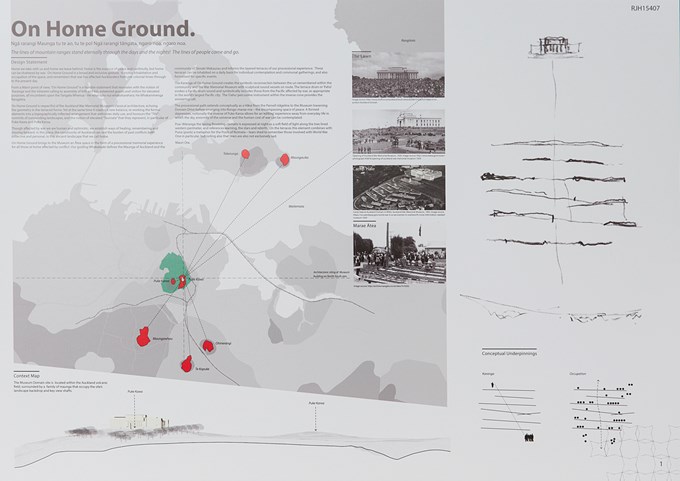
Concept five, On Home Ground, describes a broad and inclusive gesture that invites habitation and occupation, according to its designers.
Embedded within the terraces is a sculptural sound vessel or Pahu, which evokes a Pacific drum sound, answered by a percussive (Ohau) instrument built into an inverse depression at the base of the slope.
Sculptured terrace forms on the upper slope can be inhabited for individual contemplation or communal gatherings. The design reworks the formal elements into a topographically inflected arrangement that invites daily use.
“The elevated ‘taumata’ of this special place provides the opportunity for coming together, progressing upward and looking outward and forward,” say the designers of On Home Ground.

