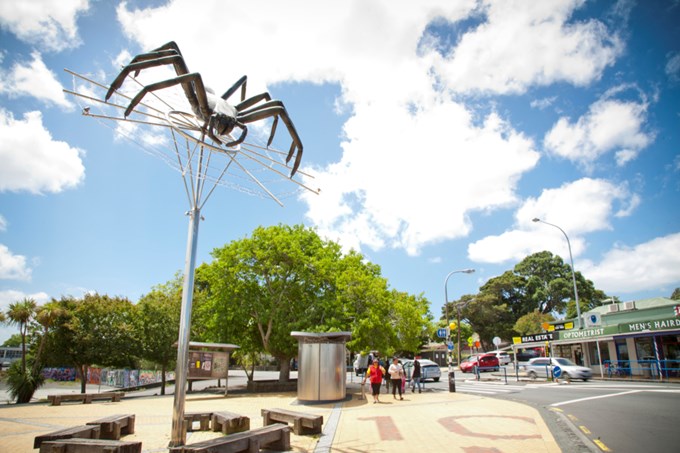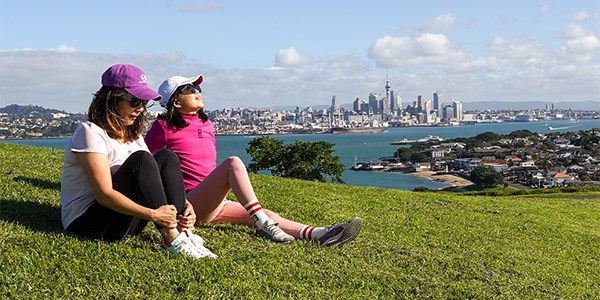Plans to reinvigorate the centre of Avondale have taken an important step closer following a decision on the preferred location for a new $21million multi-purpose community facility.
The preferred location incorporates the row of shops at 1971-1987 Great North Road and part of Avondale Central Reserve.
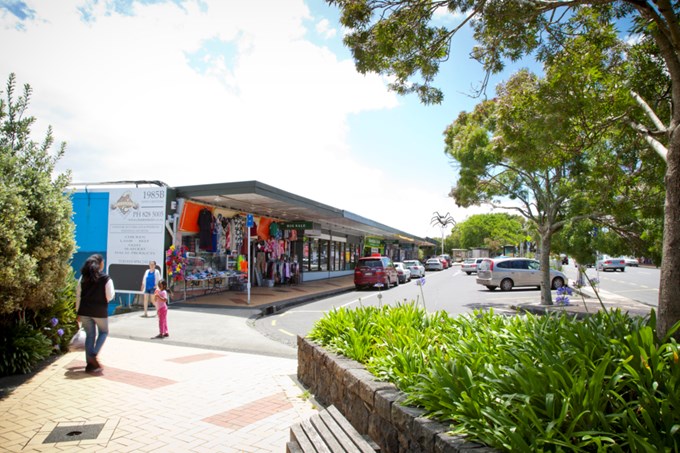
Careful consideration
Whau Local Board carefully considered a large number of options and the preferred location was approved as it offers the best long-term outcomes for Avondale, including the ability for the new facility to be integrated with upgraded public space.
Funding secured
Funding for the facility was agreed in 2018 through the council’s 10-year Budget and aligns with the programme of work called Unlock Avondale, which will see improvements in public spaces and connections and combine working with developers to build high quality commercial and residential neighbourhoods.
Tracy Mulholland, Chair of Whau Local Board, says that this is a significant moment for the community.
“For such a long time our community has been demanding better quality council services and spaces and this heralds the beginning of that coming to Avondale.
“We as a board advocated to get the funding for this new community facility, as we know it is integral to making the town centre a vibrant, thriving place.
“This facility will complement the existing work that Panuku is doing as part of the unlock Avondale programme.
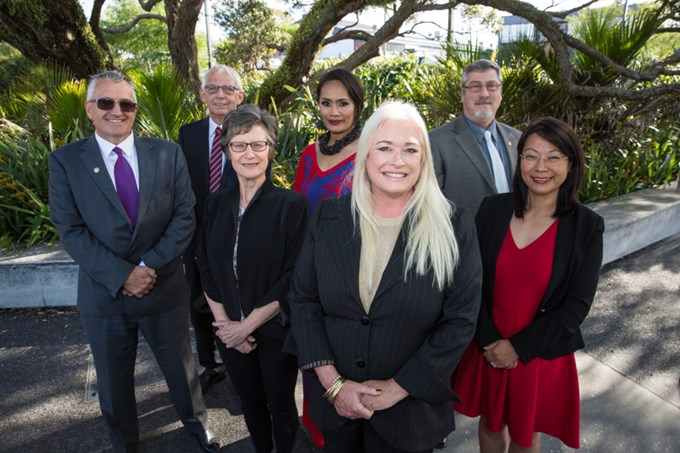
“The decision on the location was made after a great deal of thought and discussion. This location was the best choice of all options because of its prominent and highly visible location, street frontage, connection with the town square and open space, capacity for flexibility and future expansion, and its ability to become a hub for the community.
“We are delighted to have finally reached this point and be able to move forward with this facility which will bring so much to the community.
“We are absolutely determined to make it a place that is well loved, so we are going to work with the people of Avondale and the surrounding areas to ensure they have a role to play in the planning of the new facility.”
Unified approach
Whau ward councillor Ross Clow welcomed the announcement and the unified approach with the board that helped to secure the funding from the governing body.
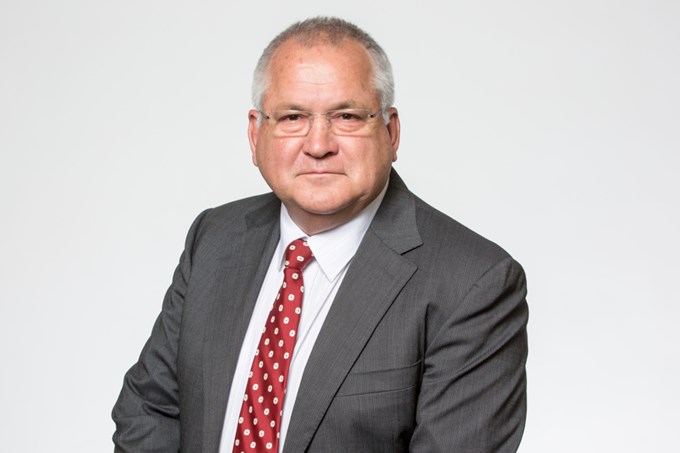
“Facilities like these are in demand all over Auckland but with a limited amount of money tough decisions need to be made on which areas are prioritised, and I am delighted the Whau ward was chosen to be the first cab off the rank.
“Without doubt this is one of the most significant developments in decades for the area. We know from our experience that a multi-purpose facility will bring the community together and provide a hub that will have an incredibly positive impact on the surrounding area.
“With this and the Unlock Avondale programme, the future for the area is looking extremely bright.”
Next Steps
- Panuku Development Auckland has commenced preliminary discussions with the affected property owners
- The first phase of community engagement is set to begin in March/April and will focus on the services and activities that will be offered from the new facility, building on what we’ve already heard from the community
- Phase two in the middle of the year will include the design team working with the community on a design brief for the new facility
- The council will appoint a designer ahead of the first concept designs which will then be consulted on in 2020.

