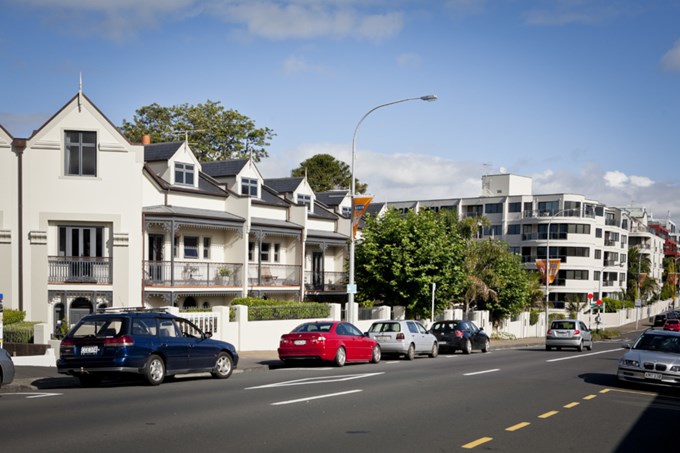The Independent Hearings Panel’s final recommendations on the Auckland Unitary Plan are now available on the Auckland Council website.
The recommendations take into account more than 13,000 submissions, 10,000 pieces of evidence and 249 days of hearings over the past two years.
Decisions on the panel’s recommendations will be made by the council in meetings open to the public from 10 to 18 August, with the decisions publicly notified on 19 August.
A single set of rules
The unitary plan aims to provide a single set of rules to manage how Auckland’s housing and infrastructure develops over the coming decades. It will also ensure that future growth is balanced with enhancing and protecting the things Aucklanders value most like our historic heritage and natural environment.
A very simple guide to the unitary plan
What the unitary plan means for your neighbourhood
Growth focused on town centres
Penny Pirrit, Auckland Council’s Director of Regulatory Services, says: “Overall, the panel recommends that growth within Auckland’s urban areas be focused around town centres, transport hubs and corridors, along with an expansion of the Rural Urban Boundary to open up more new land for development as the city grows.”
Among the many issues covered, the panel’s report includes recommendations that the panel says aim to:
- focus urban growth on centres, transport nodes and corridors to achieve a quality, compact urban form
- retain the Rural Urban Boundary but expand it to include 30 per cent more land and enable it to be changed by private plan changes
- enable a development pattern to meet demand for the next 30 years and double the feasible enabled residential capacity to exceed 400,000 dwellings
- ensure sufficient capacity for the next seven years
- enable the growth and development of new or existing rural towns and villages
- provide live residential and business zonings for some developments on the edge of existing urban areas.
The panel has also provided the council with maps which represent its recommendations in relation to rezoning, precincts, the location of the Rural Urban Boundary and the extent of the overlays. These maps are available through the council’s GIS viewer.


