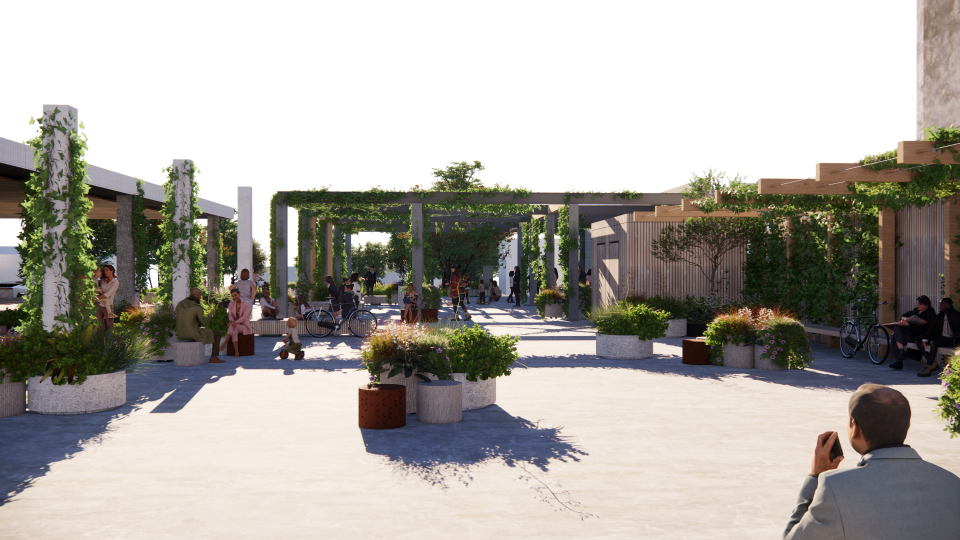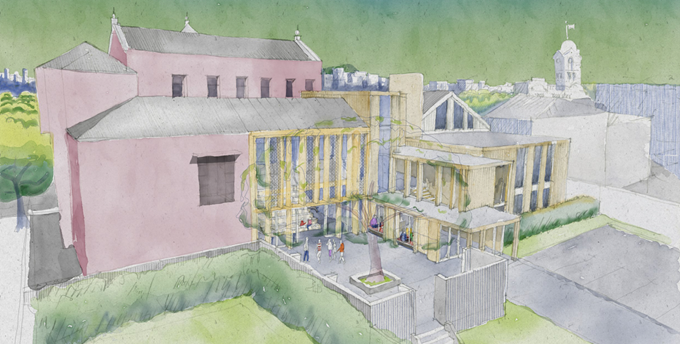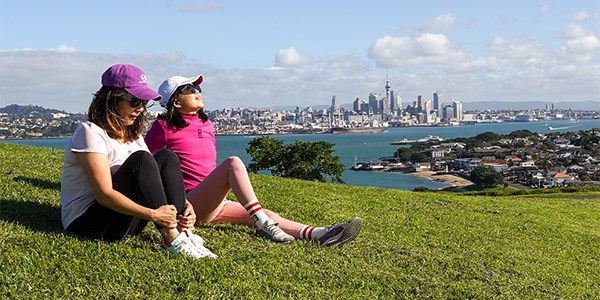Designs for two major community spaces in the Ponsonby area were given the green light to move ahead at Waitematā Local Board’s October business meeting.
“It’s wonderful to see the development of two vastly different civic spaces, with a shared goal of bringing the community together,” says Genevieve Sage, Waitematā Local Board chair.
“We’re excited to see these projects moving forward. We know how important they are to locals and acknowledge that they’ve been in the pipeline for some time.”
Leys Institute
A concept design option for the restoration and modernisation of the Leys Institute on St Marys Road has been approved by the Waitematā Local Board, but it was noted that the design will require some revisions to reduce the cost.
The Leys Institute gymnasium and library were assessed as earthquake-prone and in need of strengthening. The buildings closed in December 2019 due to the safety risk they pose in the event of an earthquake.
Two concept design options for the upgrade of these heritage buildings, built in 1905, were presented to the public and the board in 2022 for feedback.
The first option connects the separate library and gymnasium buildings by a three-level addition which opens onto a courtyard and outside space. It includes a lift and new community spaces.
This option enables full library and community service delivery from the day it opens and well into the future. However, it would require more funding than is currently available.
The alternative concept design (option two) would cost less than the first option, but doesn’t connect the two existing buildings and there would be fewer services and community spaces.
Taking into consideration current budget constraints, the local board decided to progress with concept design option one, but with a reduced scope for, which will require removing some of the elements. This is to avoid having to introduce a targeted rate which would increase rates in the area.
More information about the two concept design options and the 2022 public consultation process can be found here.

Render of 254 Ponsonby Road preliminary design
254 Ponsonby Road civic space
A preliminary design for the civic space at 254 Ponsonby Road has been approved by the Waitematā Local Board.
Auckland City Council bought 254 Ponsonby Road in 2006 (before Auckland Council was formed) after it established that there was a need for more public spaces within the Ponsonby area.
The preliminary design was developed with input from the local board and the community, based on LandLAB’s community-led design concept which was approved in 2020.
The design includes a relaxing public space with grass and pathways, an urban canopy with skylights and solar panels, an ‘active space’ with a pergola and seating area, public toilets and a water storage and reuse system.
There is a current lease on the site until the end of January, which means that initial works can start on the project from 1 February 2024.
A detailed design will be presented to the board for approval in February 2024.
Stay up to date
Want to stay up to date with all the latest news from your area? Sign up for the Waitematā Local Board E-news and get the latest direct to your inbox each month.


