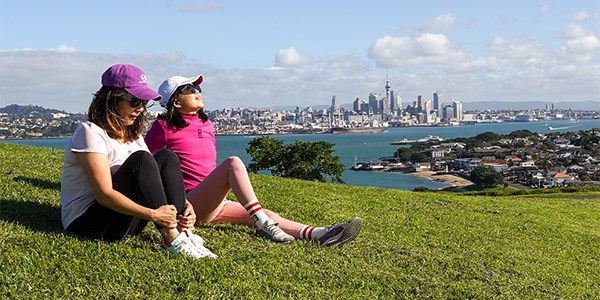Plans to support significant future business and residential development in Drury-Opāheke and Pukekohe-Paerata to help tackle Auckland’s unprecedented growth have been adopted by Auckland Council.
The structure plans – which provide a long-term framework for managing sustainable land use for urban development – cover 1900 hectares immediately surrounding Drury-Opāheke and a further 1300 hectares around Pukekohe-Paerata. The land is zoned Future Urban.
Over the next 30 years, the plans could facilitate about 22,000 homes in Drury-Opāheke and 12,500 dwellings in the Pukekohe-Paerata area, accommodating up to 100,000 people.
They are the result of community and stakeholder feedback on draft proposals in 2017, 2018 and 2019.
“These are locally-driven plans with extensive community engagement and the council has listened and made genuine efforts to amend the plans along the way to best serve local outcomes,” said Franklin Local Board deputy chair Andy Baker.
“Collectively, the council and partners have done a really good job of putting the building blocks in place to help these places grow.”
Councillor Chris Darby, chair of the Planning Committee, said: “I believe we’ve achieved a balance of how we can provide homes and thousands of local jobs while caring for the natural environment and limiting urban encroachment on Pukekohe’s productive food growing soils.”
Deputy Mayor Bill Cashmore said Drury-Opāheke would see whole new communities spring up over decades, with new town centres, business areas, schools, community facilities and parks.
“This growth would be underpinned by integrated transport networks planned in tandem with the structure plans, and other new infrastructure.”
He added: “For Pukekohe-Paerata, the plan recognises the relationship between proposed land use and existing urban areas, reinforcing the Pukekohe town centre as the heart of the area.”
Councillor Darby added that in total some 245 hectares of land, excluding centres, will be available for light industrial and business development in areas covered by the structure plans.
“It’s vital that where possible people have the opportunity to both live and work in the same locale without having to resort to long and costly commutes.
"What is proposed in these plans is place-making on a grand scale with public transport as the core connector.”

