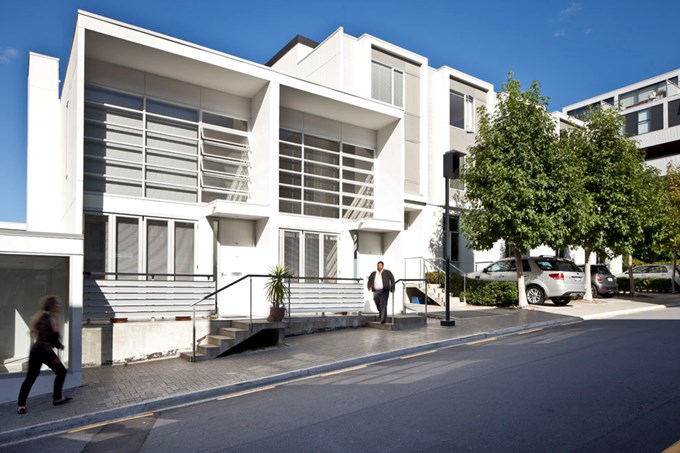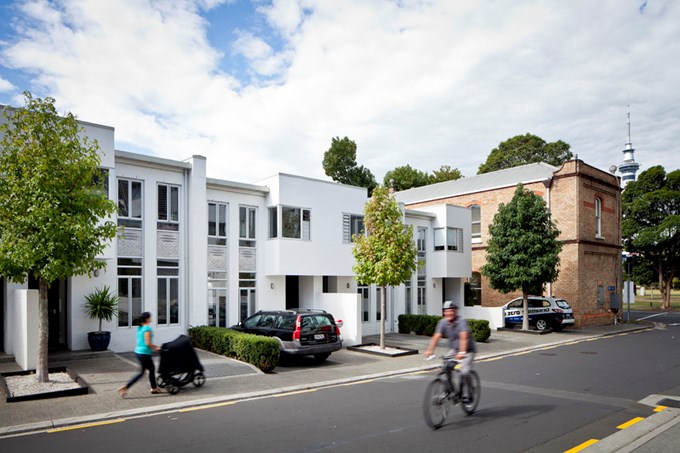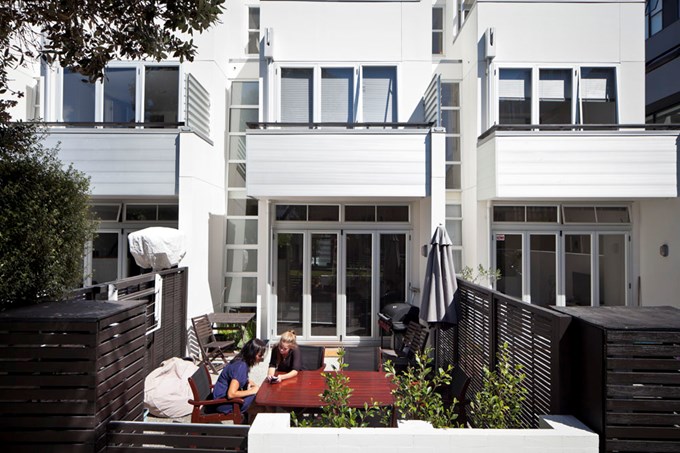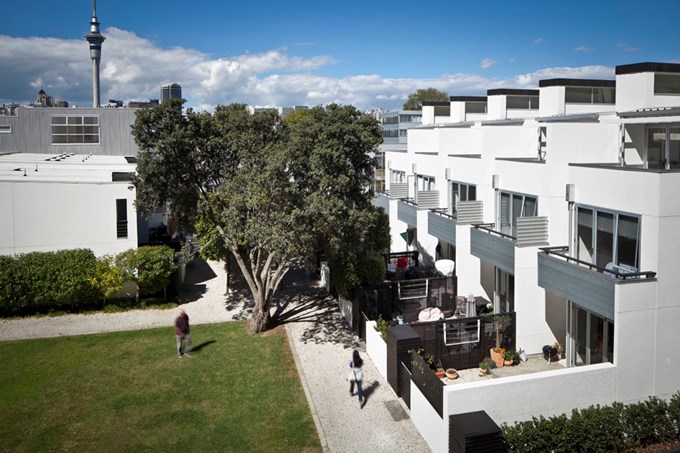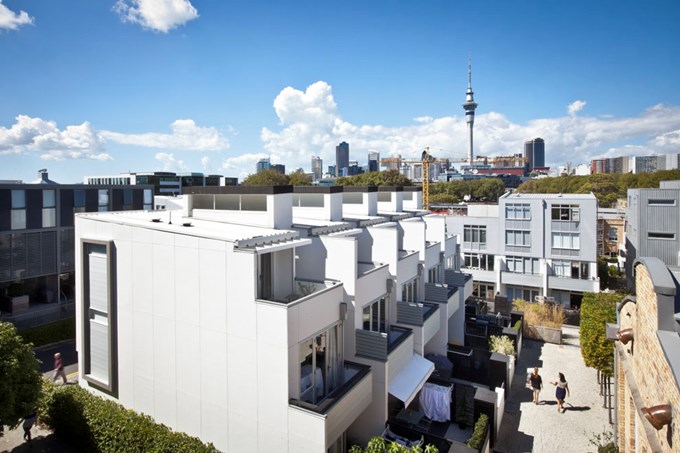The Auckland Design Manual (ADM) is Auckland Council’s best practice design guide full of tips, inspiration and information for people who are designing, building or developing in Auckland. If you’re looking for great examples of home design, the ADM has an amazing library of case studies from Auckland, Wellington and abroad.
Each month on OurAuckland we’ll showcase a case study from the ADM.
Beaumont Quarter – Inner-City
Beaumont Quarter sits across from Victoria Park on a site previously used for a gasworks. The location has been transformed into a compact living quarters that utilise the space and different levels of terrain.
A mixed use design concept was used to allow the hub to become a mix of residential and commercial spaces. And, to keep diversity of design in the area, four architectural practices were contracted to design the buildings and renovate the Victorian gas works. This variation helped create visual interest in the development.
The area offers a variety of living spaces and different housing types, as well as the refurbishment of some of the gasworks buildings which adds a heritage and identity to the development.
Shallow floor plans have been used to capture more light, which allows for extra heat in the winter months, with cooler cross ventilation in the summer. Also, the premium location – near Victoria Park and the motorway – provides an attractive lifestyle, with walking routes and road networks.
Beaumont Quarter is a classic example of effective design and how inner-city living works.
Read more about Beaumont Quarter.

